Birchenough Bridge
Memories of the building of of Birchenough Bridge
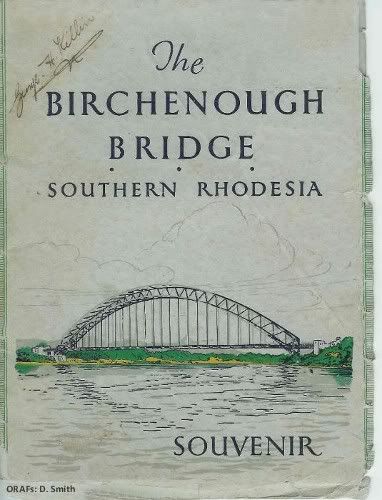
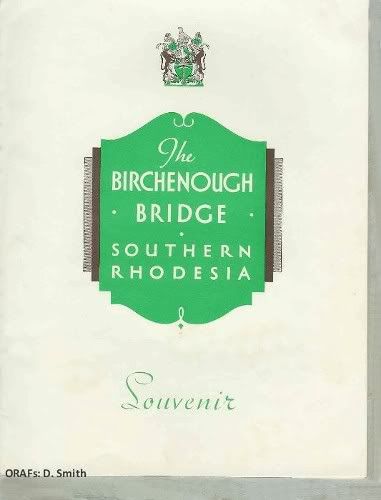
Inner Page of Cover
Forward.........
IT has given me great pleasure to be asked to contribute a foreword to this booklet which is being issued as a Souvenir of the opening of the
Once again we acknowledge the debt we owe to Alfred Beit, the far-seeing provisions of whose Will have made the building of this Bridge possible, a Bridge which will, I am sure, prove of inestimable benefit to the Eastern Districts of the country by bringing them into closer touch with their markets and with the rest of Rhodesia, and will facilitate the flow of tourist traffic to one of the most beautiful and fertile portions of the colony.

Prime Minister
The
|
|
THE magnificent bridge spanning the Sabi River, a gift to the Public of Southern Rhodesia from the funds of the Beit Trust has, at the request of the people of Rhodesia, been named " THE BIRCHENOUGH BRIDGE" in recognition of the services given to the country by Sir Henry Birchenough, Bart., G.C.M.G., the Chairman of the Beit Railway Trust and President of the British South Africa Company. Portraits in bronze of Sir Henry Birchenough, by Mr. Sydney Kendrick, and inscription panels in bronze have been inserted in the east and west abutments.
The bridge was built to give the people residing in the eastern districts access across the
The bridge crosses the Sabi River with a single arch which rises to 280 feet above the river, and is 1,080 feet in length, a span which is exceeded by only two other arch spans:—-the great bridge crossing Sydney Harbour, and the Bayonne Bridge over the Kill van Kull Creek, south of New York.
The
The bridge is the first long-span bridge to be constructed in the
The roadway has a width of 18 feet and is designed for heavy-type Colonial loading. Footways are formed on either side of the road so as to allow for the uninterrupted passage of two lines of traffic.
The total weight of steel is 1,500 tons and it is noteworthy that this is the same weight as that of the
In the combination which the design provides of an exceptional span with light weight and small capital outlay, the arch span is unique in bridge construction.
The bridge was erected by the same process as that used for the Victoria Falls Arch and subsequently for the
Material was delivered to the west bank of the river by road and the rapid and completely successful transport of the heavy and cumbrous pieces of material under conditions of exceptional difficulty, was an achievement for which great credit is due to the Rhodesia Railways Road Transport organisation and to the Roads Department of the Government of Southern Rhodesia. The steelwork for the east side was carried across the river by a cableway.
Foundations were commenced in April 1934 and were ready for steelwork in November. The arch span was completed on June 17th, 1935, and the concrete roadway was practically complete at the end of September, 1935.
The only work then remaining was unimportant auxiliary construction and painting. The whole of the works were finished so as to enable the bridge to be opened to traffic on December 20th, 1935, the time occupied by the entire construction being 20 months.
The contractors for the supply of steel, manufacture of steelwork, and erection, were Dorman Long & Company, Limited, of
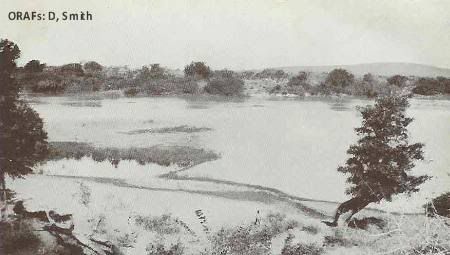
Bridge Site: Sabi River before work was commenced.
April 1934
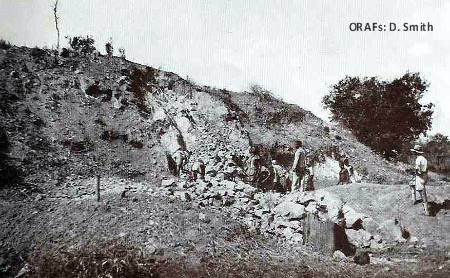
East Bank: Excavation work started on the skewback foundations.
May 1934
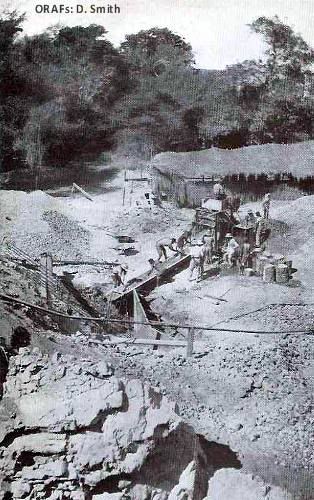
East Bank.Concrete work commenced at the south-east skewback.
August 1934
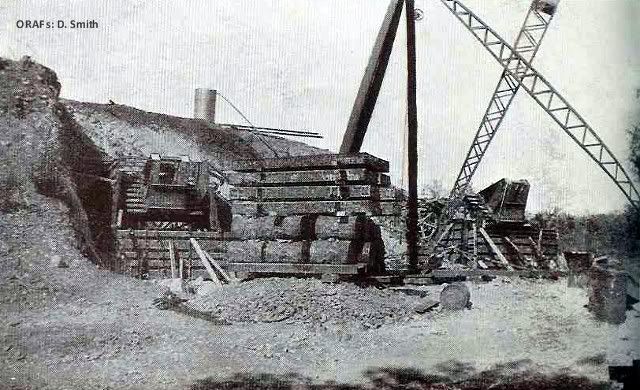
Bearings in position ready to be concreted.
September 1934.
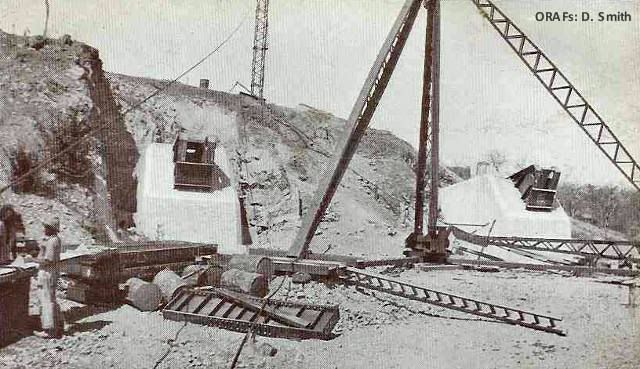
East Bank. Skewbacks and bearings completed.
October 1934
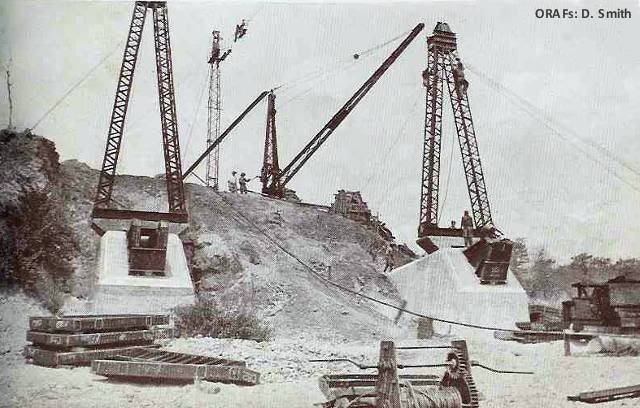
East Bank. Erection of temporary ramp at back of skewbacks on which creeper
crane was erected for travelling up on the arch.
November 1934
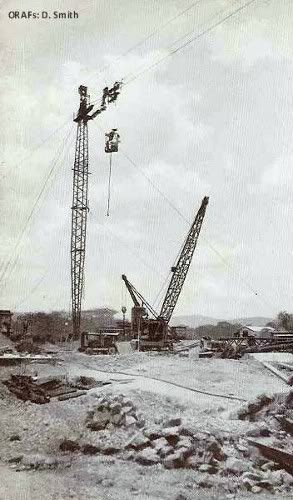
East Bank. Skewbacks and bearings completed.
October 1934
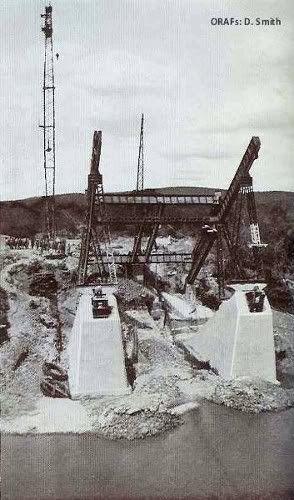
East Bank. Erection of temporary ramp at
back of skewbacks on which creeper crane
was erected for travelling up on the arch.
November 1934
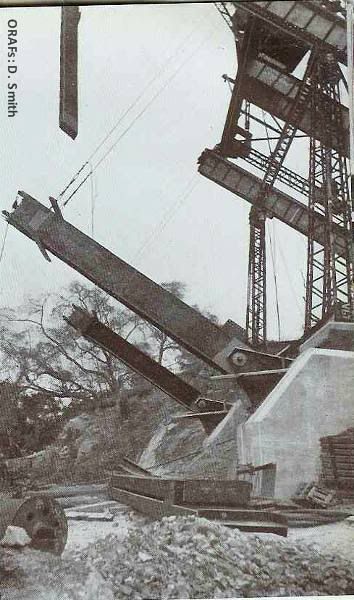
East Bank. Commencent of erection of steel-work.
December 1934
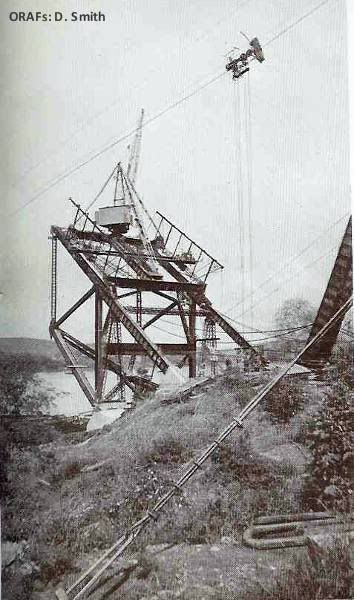
East Bank. Furst panel completed with crane on top chord.
January 1935
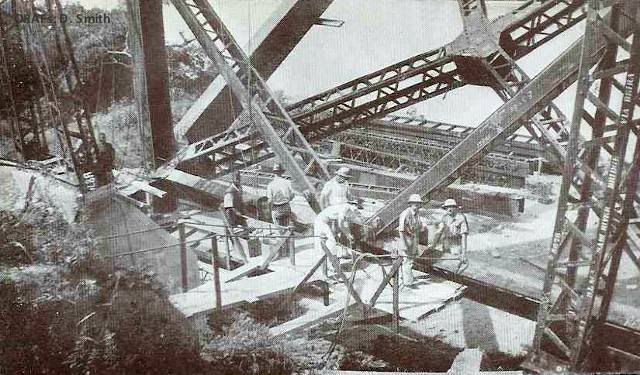
Driving the First Rivet.
22 January, 1935
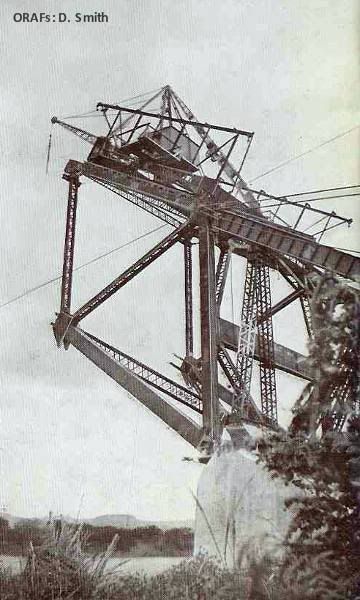
West Bank. First panel completed.
January 1935
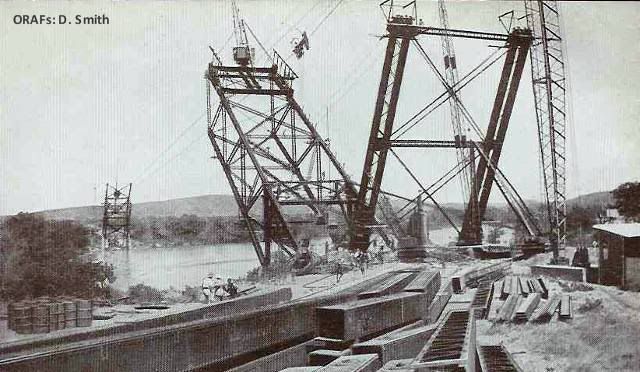
Position of steelwork of arch.
End of February 1935
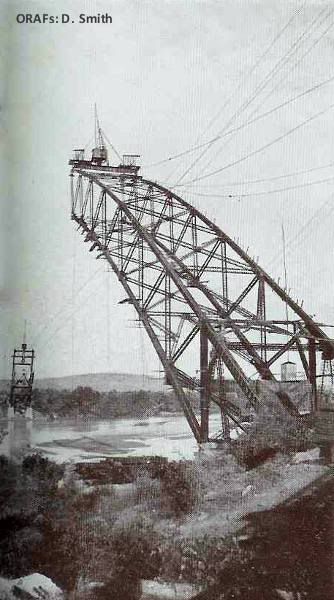
Position of steelwork of arch.
End of March 1935
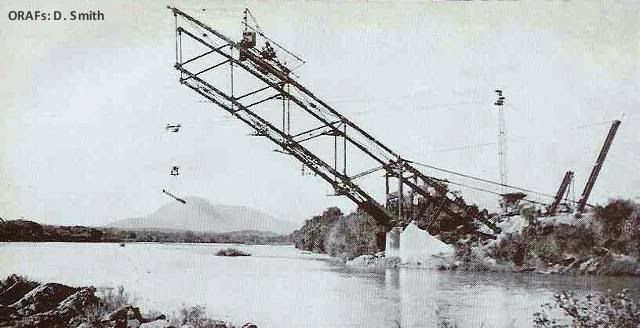
West Bank. Position half-arch.
End of April 1935
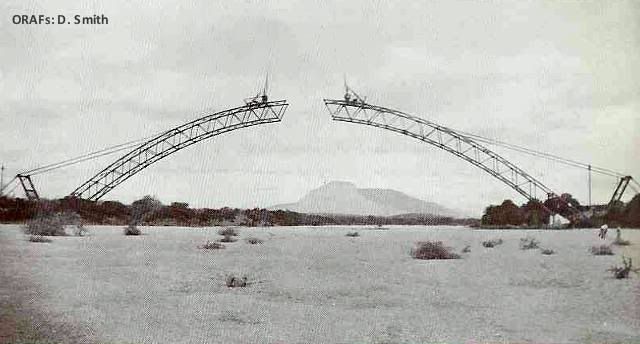
Position of arch, early in June 1935
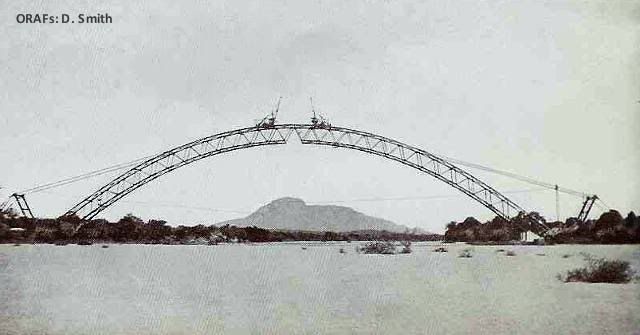
Closure of arch, early morning.
17th June 1935
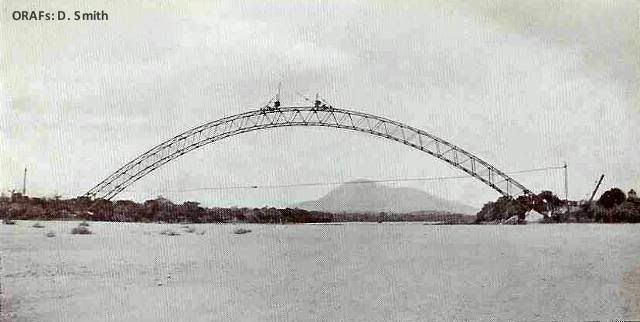
Arch completed.
July 1935
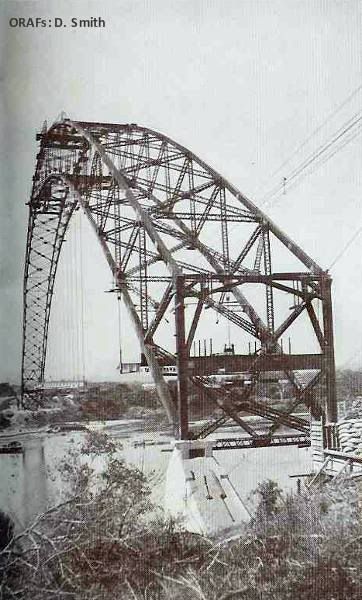
View of arch from west to east. Deck in process of construction.
Middle of July, 1935
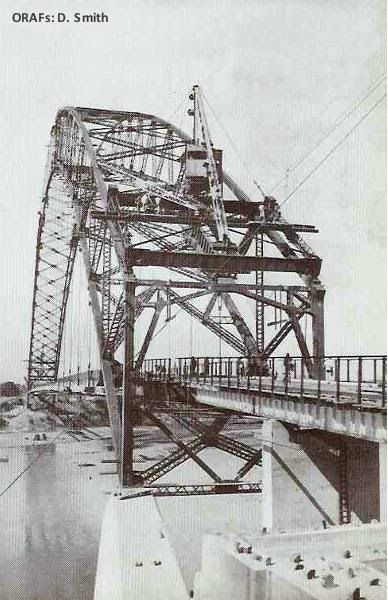
West Bank. View of arch from west to east showing completed
steelwork of deck and approach span
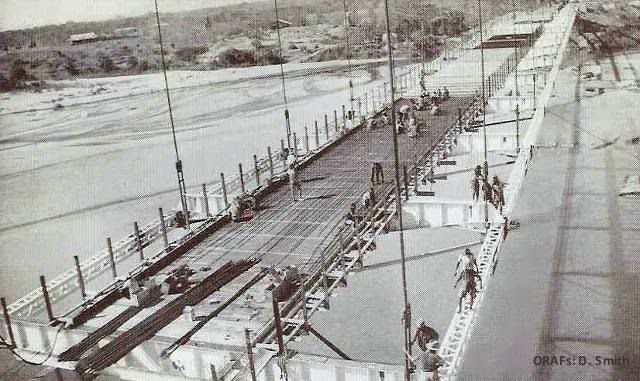
View of deck looling east. Placing reinforcement in concrete roadway in the foreground.
August 1935
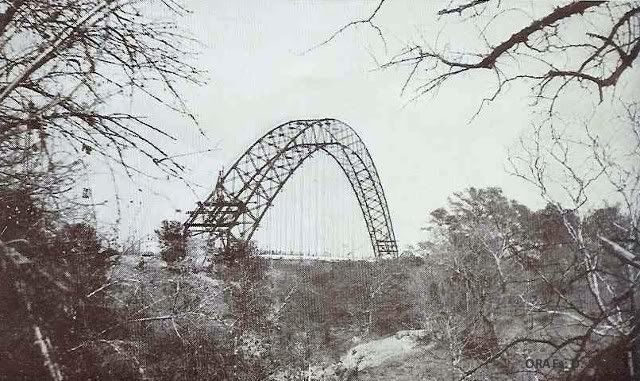
View of Bridge approaching from Umtali.
August 1935
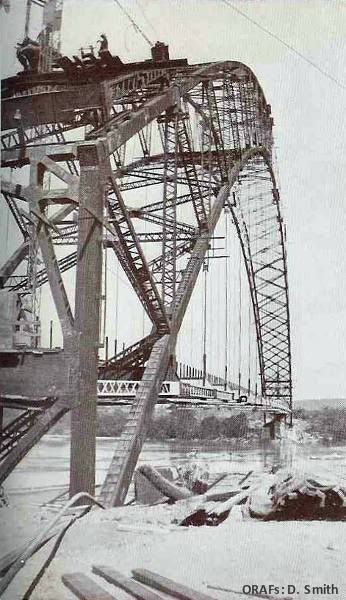
View of Bridge. North side looking west.
Creeper cranes being dismantled.
August 1935
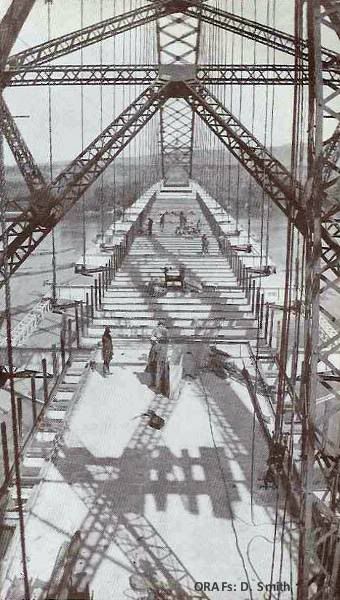
General View of roadway under construction.
September 1935
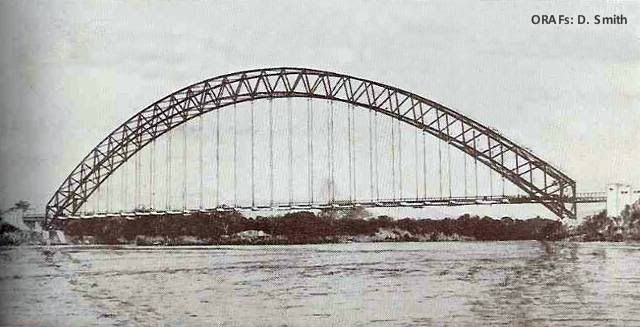
General view of completed bridge with approach spans and abutments.
December 1935

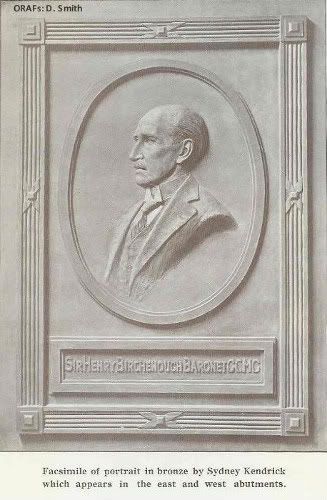
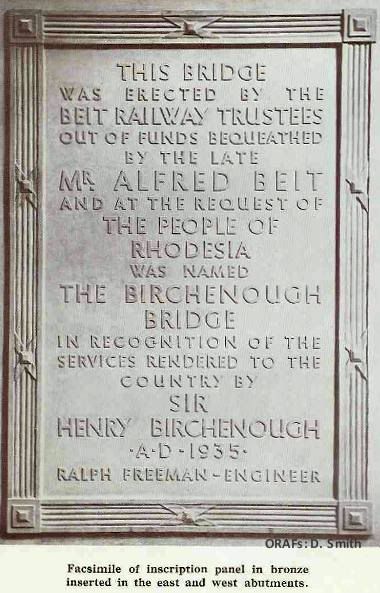
Re-compiled by Eddy Norris from the brochure that was made available to ORAFs by
Diarmid Smith. Thank you Diarmid
Labels: Birchenough Bridge. River

