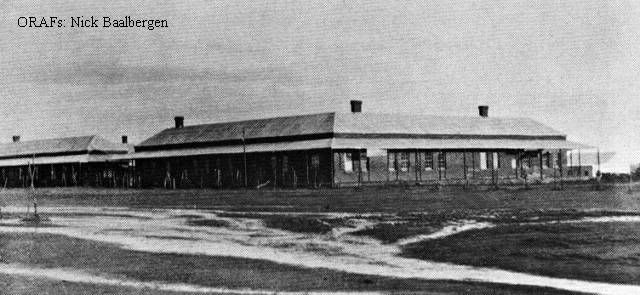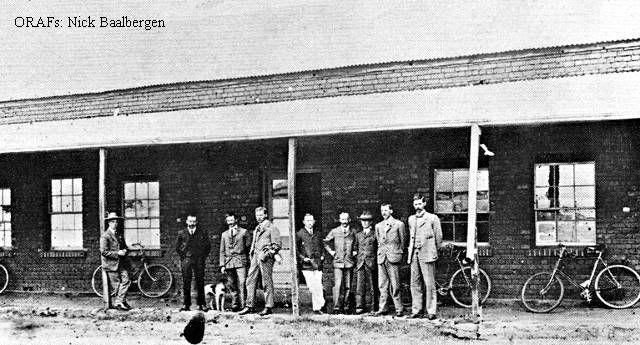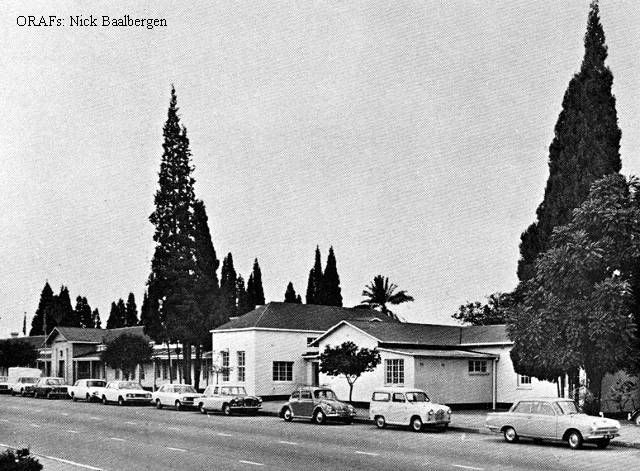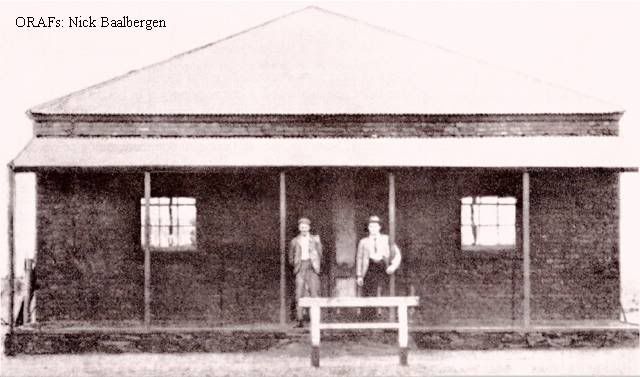Buildings of Historic Interest - "The Stables", Salisbury
By E. E. Burke
A story taken from a publication of the Rhodesiana Society (Publication No 31 dated September 1974). The buildings making up "The Stables" complex are the oldest surviving buildings in the capital, dating from the early 1890's. "The Stables" has an Air Force connection, having served as the headquarters for the Rhodesian Air Training Group (RATG) during WWII.
Most of us have driven past this building without knowing of its history.
For many years, indeed for as long as memories go, the jumble of Government buildings in Salisbury fronting Jameson Avenue, between Third and Fourth Streets, has been colloquially known as "The Stables". The reason for this is obscure as there is no reason to believe that the buildings were ever used for this purpose, not even during the Mashona rebellion in 1896 when troops were quartered in the then uncompleted Cecil Hotel, now the Parliament building, for their horses were quartered with them, on the ground floor. However it is possible that in its earlier state the building now occupied by the Department of Works so resembled a Victorian range of stables that the name was inevitable.
For many years, indeed for as long as memories go, the jumble of Government buildings in Salisbury fronting Jameson Avenue, between Third and Fourth Streets, has been colloquially known as "The Stables". The reason for this is obscure as there is no reason to believe that the buildings were ever used for this purpose, not even during the Mashona rebellion in 1896 when troops were quartered in the then uncompleted Cecil Hotel, now the Parliament building, for their horses were quartered with them, on the ground floor. However it is possible that in its earlier state the building now occupied by the Department of Works so resembled a Victorian range of stables that the name was inevitable.
The Administration had its first offices in pole and dagga huts, and they served from the Occupation in 1890 until the middle of 1892. In a report dated 22 August 1892* the Surveyor General described the progress of a programme of more permanent construction. One reason for the apparent delay in the initiation of such a programme probably lay in uncertainty as to whether the capital township might not be moved to another site; an uncertainty that remained until a final decision in favour of the status quo was reached in November 1891.
The Surveyor General wrote that at the date of his report, 22 August 1892, the Administrator was in his new brick building, which he shared with the Public Prosecutor, the Company's Accountant and the Standard Bank. This was in Jameson Avenue, across the road from "The Stables"; it was demolished in the 1940s and the site is now occupied by the District Housing Office.
A Police Station had been occupied for two months and a Court-house, with offices for the resident Magistrate, was complete; these were in Victoria Street, on the land now occupied by the offices of the District Commissioner. A Post and Telegraph Office, where the telephone exchange is today, was almost ready, as were two blocks of offices intended for Surveys and Mines. It is these latter buildings that are "The Stables".
The Surveyor-General noted — "The Survey, Mines, Post and Telegraph offices would have been in much more advanced state had some fittings ordered from Pretoria come to hand, but owing to some sickness among the cattle the wagons had been greatly delayed ... It was hoped however, that the whole of the buildings would be completed in about two months". All the materials for all the buildings was procured near Salisbury except wood for the doors, skirting boards and architraves — "The roofs, floors, frames, etc., are all of native timber".
• B.S.A. Company. Report on the Company's proceedings . 1889-1892: p.23

Fig. 1 "The Mining Commissioner's Office, Salisbury" from the Christmas Number of the Mashonaland Times and Mining Chronicle, 1892.
(Photo: National Archives)

Fig. 2 The Stables", in 1898.
(Photo: National Archives)
The Mashonaland Times and Mining Chronicle was a weekly cyclostyled newspaper published from May 1892 to September 1893, first at Tuli and then at Fort Victoria. In 1892 it had a printed Mashonaland Annual as a special Christmas issue. This included a rather rough illustration taken from a photo- graph, of the "Mining Commissioner's office, Salisbury" (fig. 1). This and its neighbour, the Surveys offices, constituted two L-shaped blocks in brick, with corrugated iron roofs; each block had three chimneys. By 1898 (fig. 2) verandahs had been added and some trees planted. The detail of the verandah and of the windows can be seen in an illustration of the staff in 1907 (fig. 3) and many of these sash windows, each with six panes, remain.

Fig. 3. The staff, in 1907, showing the detail of the windows.
(Photo: National Archives)

Fig. 4. "The Stables" in 1974.
(Photo: National Archives)
At some stage the gap between the two L-shaped blocks was built over to form the porchway entrance to the present Department of Works, flanked by the original verandahs. The original two blocks can be readily traced from inside the present building, though hidden from outside by various additions at later stages; three of the chimneys remain. Some of these additions date from the occupation of the building by the headquarters of the Rhodesia Air Training Group during World War II. The badge of the Southern Rhodesia Air Force, a lion and tusk above an eagle, still remains in plaster moulding in two places.
The Market Hall was begun in August 1893; Jameson House, the Residency and Mother Patrick's mortuary all date from 1895. It would therefore seem that "The Stables" may well be Salisbury's oldest surviving building.
The Market Hall was begun in August 1893; Jameson House, the Residency and Mother Patrick's mortuary all date from 1895. It would therefore seem that "The Stables" may well be Salisbury's oldest surviving building.

Above photo is of the building which pre-dated "The Stables" and served as the first office of the Administrator of the country, in a permanent brick building. It is described in paragraph three of the article....................'The Administrator was in his new brick building, which he shared with the Public Prosecutor, the (BSAC) Company's Accountant and the Standard Bank.'
End
Thanks to Nick Baalbergen for making the scanned documents available to ORAFs. Thanks Nick
Extracted and recompiled by Eddy Norris for ORAFs use only.
Also please remember that comments are always very welcome. Send them to orafs11@gmail,com
Labels: The Stables


0 Comments:
Post a Comment
Subscribe to Post Comments [Atom]
<< Home